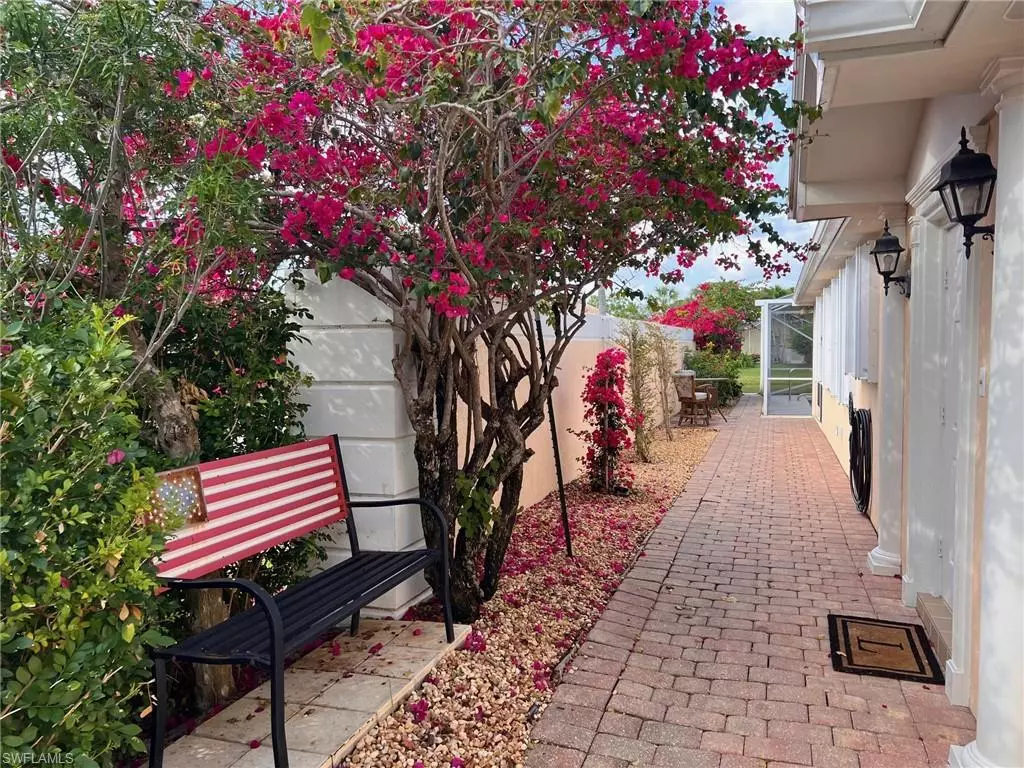$539,000
$539,000
For more information regarding the value of a property, please contact us for a free consultation.
2 Beds
2 Baths
1,540 SqFt
SOLD DATE : 04/26/2024
Key Details
Sold Price $539,000
Property Type Single Family Home
Sub Type Villa Attached
Listing Status Sold
Purchase Type For Sale
Square Footage 1,540 sqft
Price per Sqft $350
Subdivision Island Walk
MLS Listing ID 224025969
Sold Date 04/26/24
Bedrooms 2
Full Baths 2
HOA Fees $481/qua
HOA Y/N No
Originating Board Naples
Year Built 2003
Annual Tax Amount $3,989
Tax Year 2023
Lot Size 5,227 Sqft
Acres 0.12
Property Description
Welcome to Island Walk, Florida! This stunning attached end-unit villa, nestled at the quiet end of a cul-de-sac, awaits you. Start your day savoring your morning coffee beside the tranquil, private pool, boasting a breathtaking lake view. Alternatively, relish the serenity of the bougainvillea-covered walkway along the side of the home. Step inside to discover a haven of comfort featuring plantation shutters, a central vacuum system, and gently used appliances. The expansive under-truss lanai opens up to a recently resurfaced pool, complete with a brand-new heater, perfect for year-round enjoyment. Plus, rest assured knowing the home has accordion hurricane shutters and a brand-new roof in 2021. Island Walk is proud to be recognized by the Blue Zones Project, promoting a healthy, vibrant lifestyle and community engagement. Immerse yourself in a dynamic social scene with a full calendar of events, day trips, classes, and club activities. The Town Center offers convenient amenities including a gas station, salon, restaurant, gym, tennis, pickleball, pop tennis, putting green, and lap pool to name but a few. Explore the scenic beauty of Island Walk with its miles of walking paths and charming Venetian-inspired bridges, spanning 170 acres of water. Embrace the convenience of using golf carts within the community, adding to the leisurely lifestyle you'll enjoy in this idyllic setting.
Location
State FL
County Collier
Area Island Walk
Rooms
Bedroom Description First Floor Bedroom,Master BR Ground,Split Bedrooms
Dining Room Breakfast Bar, Dining - Living
Interior
Interior Features Foyer, Laundry Tub, Pantry, Pull Down Stairs, Smoke Detectors, Vaulted Ceiling(s), Walk-In Closet(s), Window Coverings
Heating Central Electric
Flooring Carpet, Tile
Equipment Auto Garage Door, Central Vacuum, Dishwasher, Disposal, Dryer, Microwave, Range, Refrigerator/Freezer, Refrigerator/Icemaker, Self Cleaning Oven, Smoke Detector, Washer, Washer/Dryer Hookup
Furnishings Unfurnished
Fireplace No
Window Features Window Coverings
Appliance Dishwasher, Disposal, Dryer, Microwave, Range, Refrigerator/Freezer, Refrigerator/Icemaker, Self Cleaning Oven, Washer
Heat Source Central Electric
Exterior
Exterior Feature Screened Lanai/Porch
Parking Features Driveway Paved, Paved, Attached
Garage Spaces 2.0
Pool Community, Equipment Stays, Electric Heat
Community Features Clubhouse, Park, Pool, Fitness Center, Putting Green, Restaurant, Sidewalks, Street Lights, Tennis Court(s), Gated
Amenities Available Beauty Salon, Bike And Jog Path, Bocce Court, Business Center, Clubhouse, Park, Pool, Community Room, Fitness Center, Hobby Room, Internet Access, Library, Pickleball, Play Area, Putting Green, Restaurant, Shuffleboard Court, Sidewalk, Streetlight, Tennis Court(s), Underground Utility, Car Wash Area
Waterfront Description Lake
View Y/N Yes
View Lake, Landscaped Area, Water Feature
Roof Type Slate
Porch Patio
Total Parking Spaces 2
Garage Yes
Private Pool Yes
Building
Lot Description Cul-De-Sac, Dead End
Building Description Concrete Block,Stucco, DSL/Cable Available
Story 1
Water Central
Architectural Style Villa Attached
Level or Stories 1
Structure Type Concrete Block,Stucco
New Construction No
Others
Pets Allowed Yes
Senior Community No
Tax ID 52752030729
Ownership Single Family
Security Features Smoke Detector(s),Gated Community
Read Less Info
Want to know what your home might be worth? Contact us for a FREE valuation!

Our team is ready to help you sell your home for the highest possible price ASAP

Bought with REMAX Hallmark Realty






